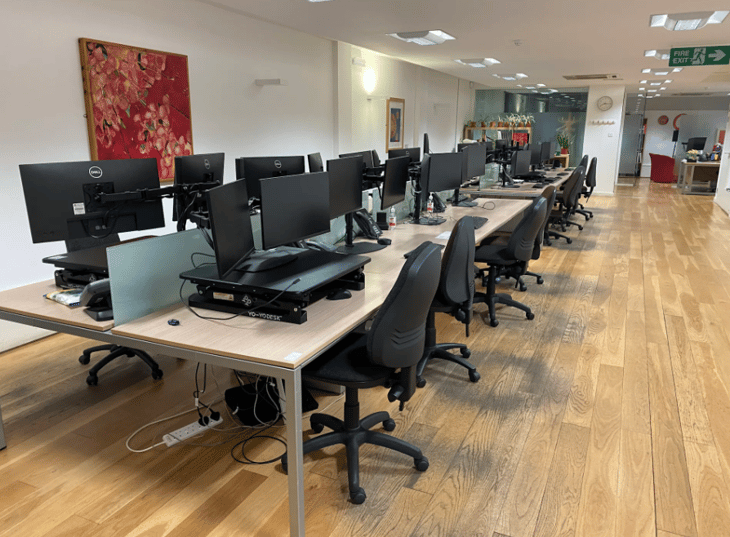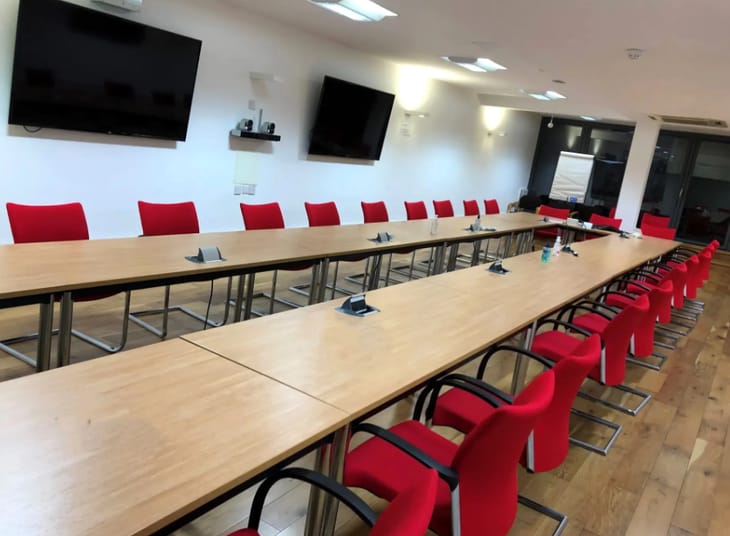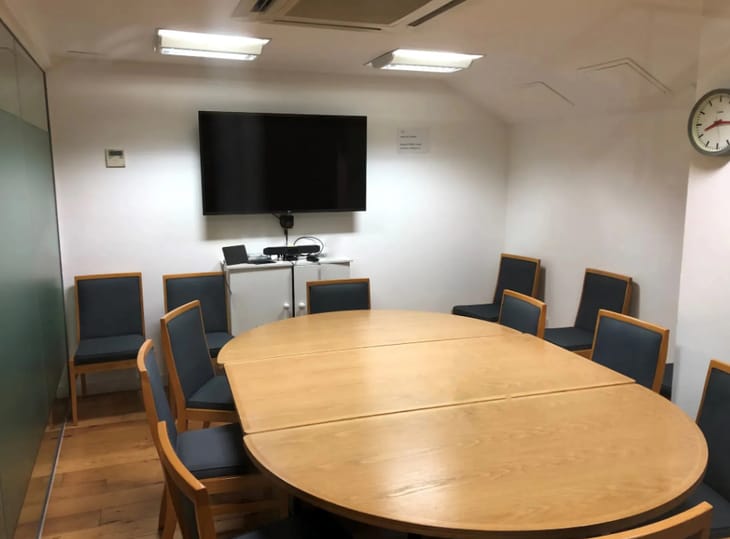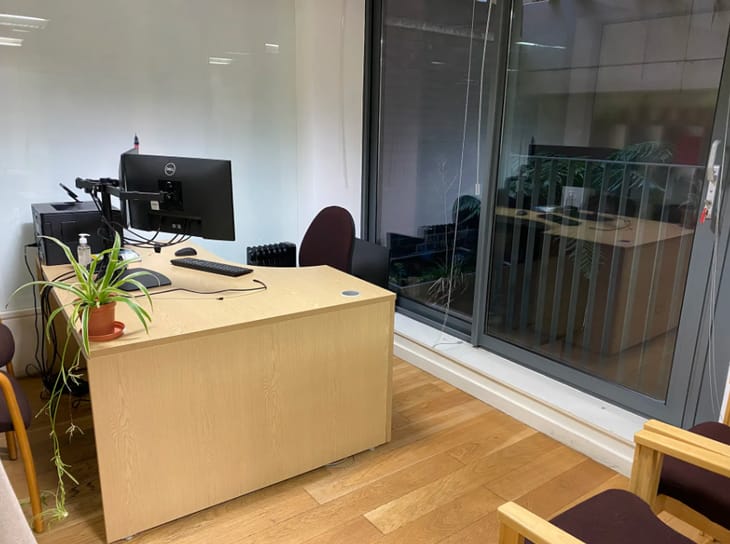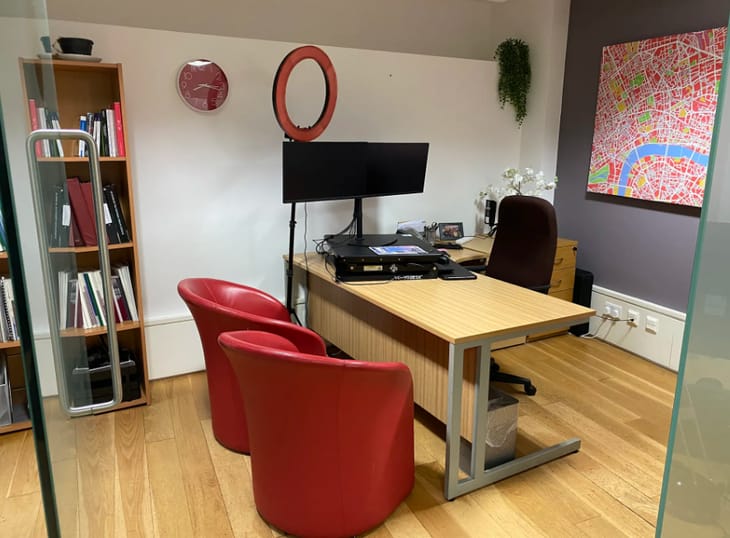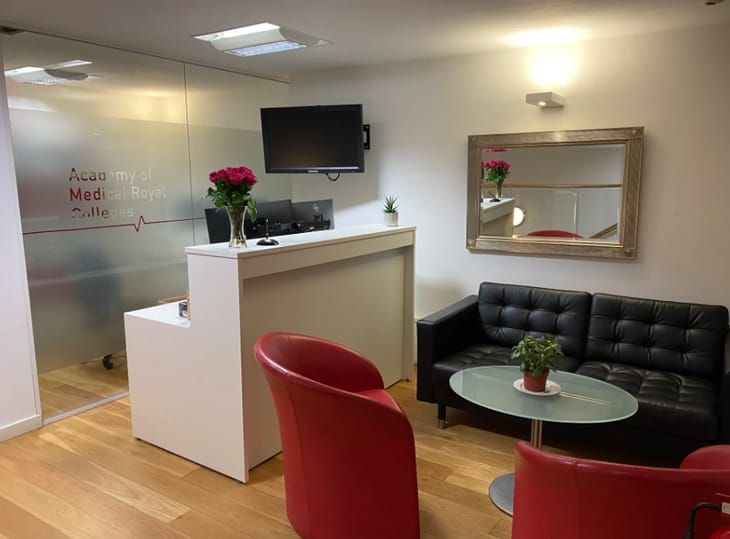Situated in the vibrant hub of Clerkenwell, this office space caters to the needs of approximately 20 people across two thoughtfully designed floors.
Sitting on the ground floor is an open-plan office layout bathed in natural light, boasting two sets of 8 desks each, two private offices both complemented by the view of a serene sunken garden, a PAs desk area outside the private offices and a reception desk at the front of the building with seating for waiting visitors, creating a welcoming atmosphere.
The thoughtful design extends to the basement, with access to a spacious boardroom with a capacity for 30 individuals and a smaller meeting room for up to 10 people, both with video conferencing facilities. The boardroom connects seamlessly to the sunken garden through bi-folding doors, providing an inspiring backdrop for meetings.
The building exudes a contemporary vibe, with modern lighting enhancing the overall ambiance. Practical features include a small kitchen, cloakroom space, photocopier/stationery room and disabled access toilets, ensuring your team has access to all the essentials.
Space32 loves the fantastic wider facilities this space has to offer.

