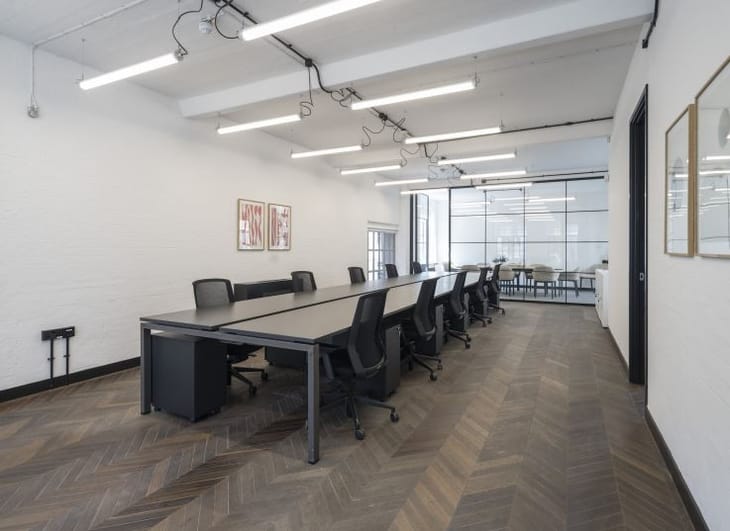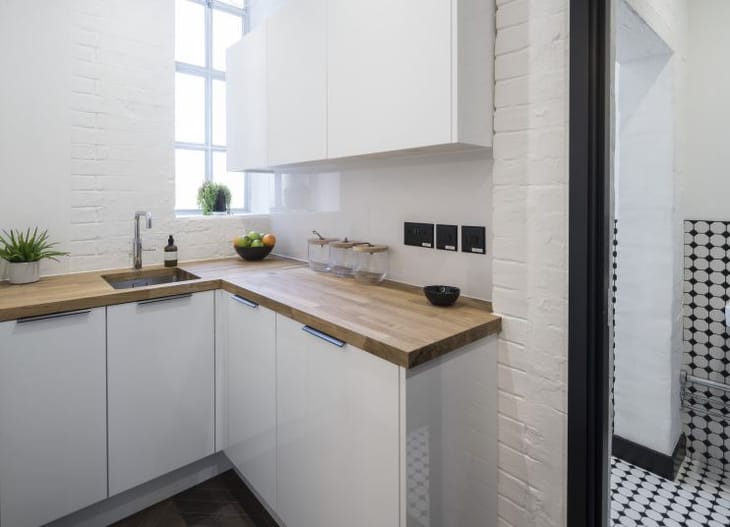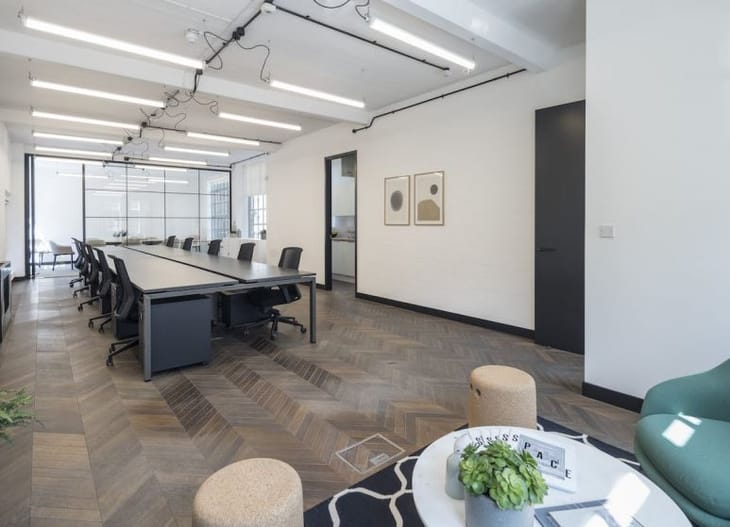A cluster of industrial warehouses built between the years of 1905 and 1940, the Morelands complex originally evolved more by demand than by design. And yet over the past two decades, thoughtful and innovative architectural interventions have brought these disparate buildings, passages and entrances together into a characterful home.
Centered around a U-shaped communal courtyard, the original blocks were once home to textile merchants, watchmakers, silversmiths and printers. Today, they provide around 90,000 sq ft of office and retail space, housing designers, architects and a wide mix of other creative businesses.
The building can be leased as a whole (comprising LG to 2nd floors) or as a self-contained showroom/ office space on the ground and lower ground floors with further office floors on first and second floors (which can be let together or separately). The lower ground, ground and first floors have been fitted with crittal-style meeting rooms and benefit from demised WC facilities. The second floor has been fully-fitted with plug & play office furniture.



