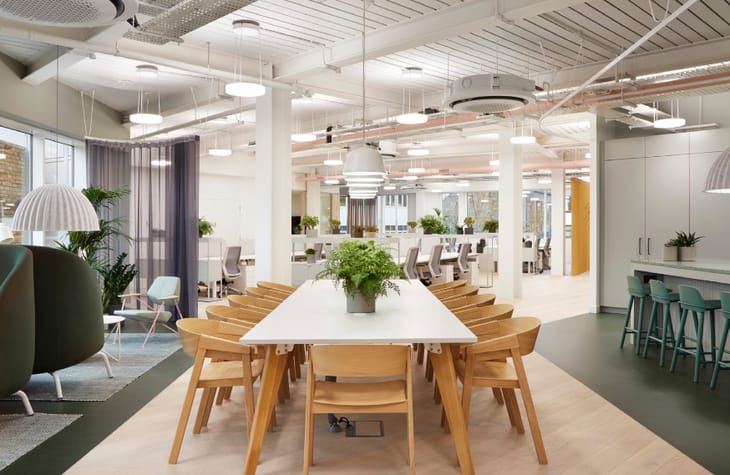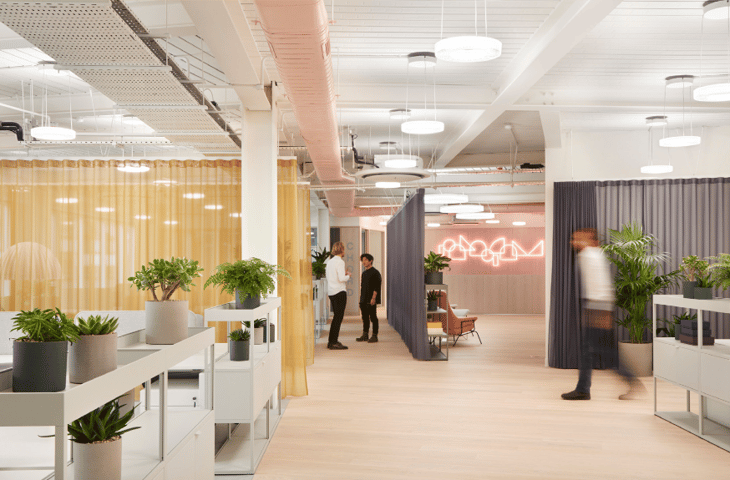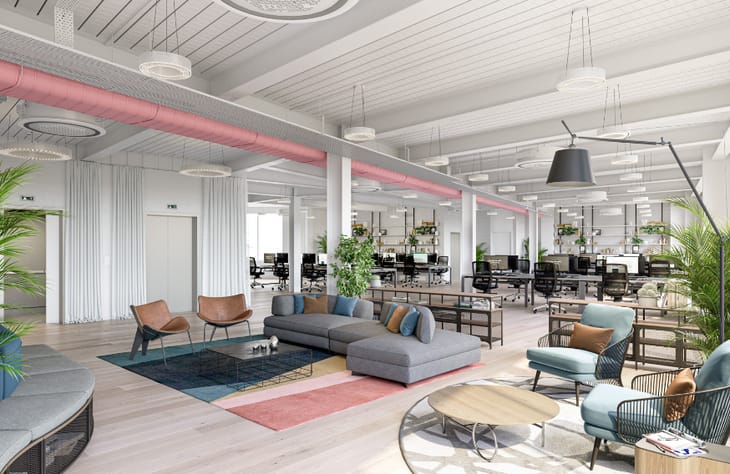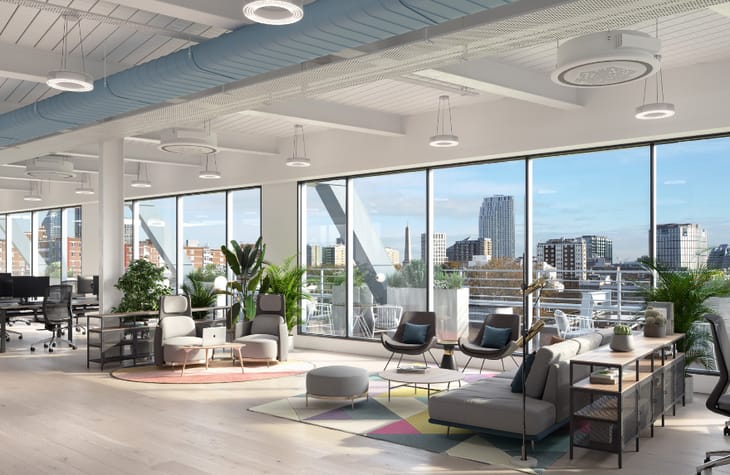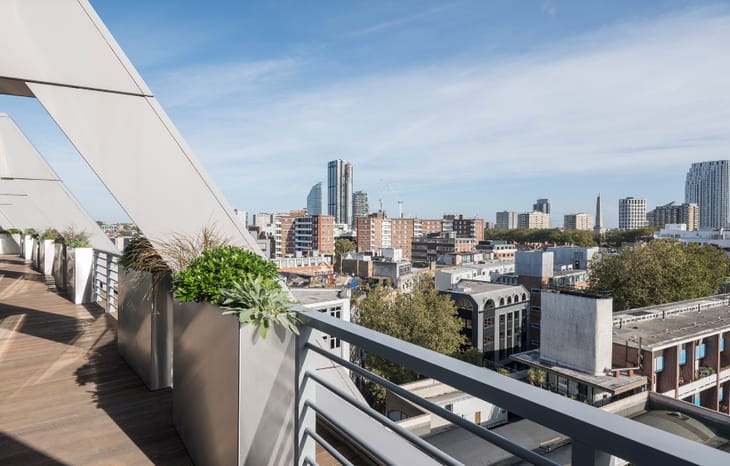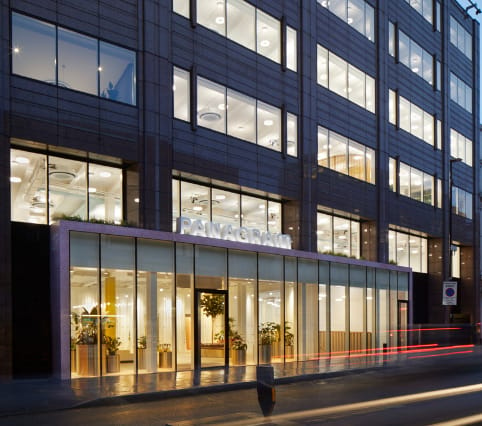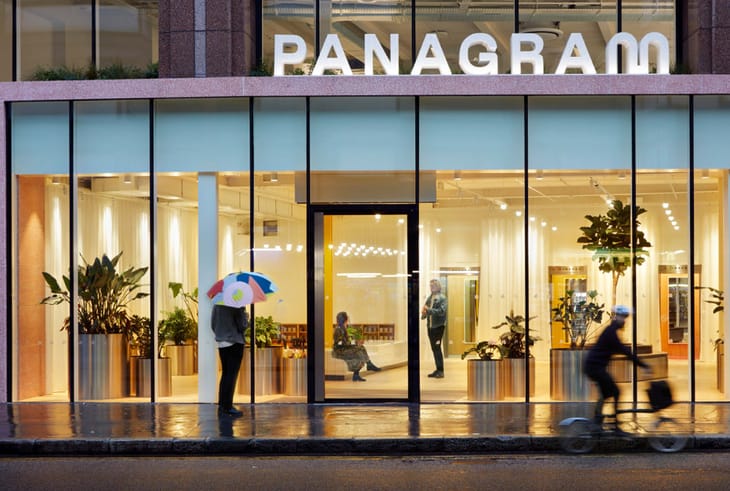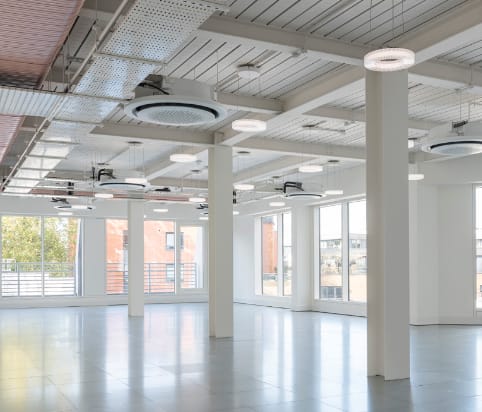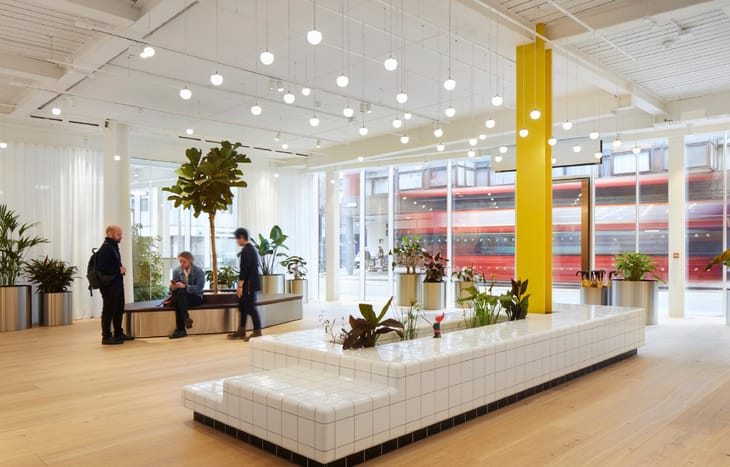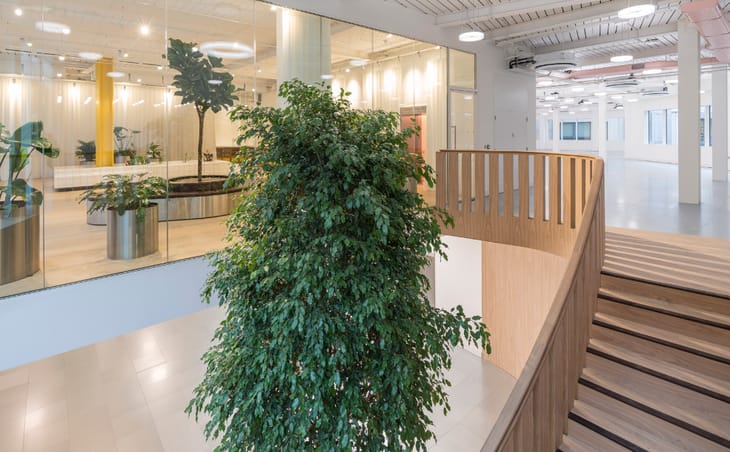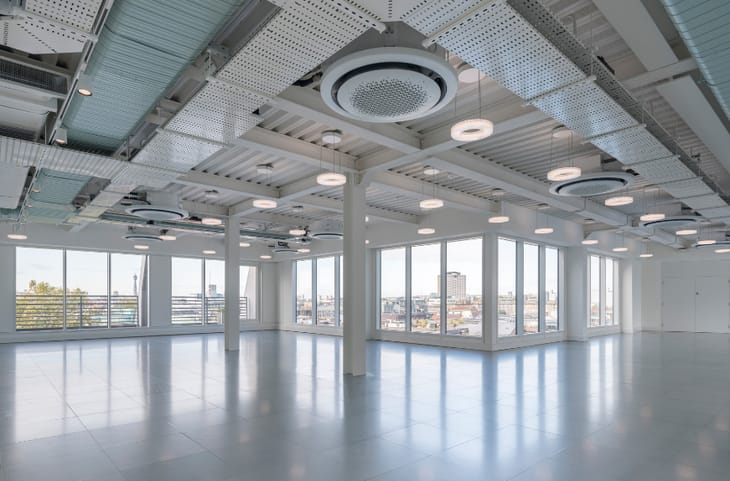ARCHITECTS Buckley Gray Yeoman celebrate the post-modernist style of the building with a sympathetic approach and contemporary finishes. The new terrazzo portal offers dramatic views into the Panagram world of high ceilings, great light, versatile floors and a design-led approach.
The reception is a modern, inviting and collaborative space. The indoor trees, which provide shaded seating in reception, rise up through the Ground floor cut-out for a subtle piece of visual drama. Access to the building will be digital, doing away with swipe cards and passes in favour of a bespoke app for tenants, also allowing them to send their guests and visitors QR access codes prior to arrival.
The surrounding streetscape is low in relation to the building, allowing uninterrupted views across Clerkenwell and beyond. The external terraces, totalling over 2,500 ft 2, provide serene places to enjoy the sight of London landmarks such as the BT Tower, the London Eye, St Paul’s Cathedral and King’s Cross.
Further facilities include state-of-the-art WCs and showers, a bespoke coffee station, purified drinking water, and bike storage. Occupiers have the opportunity to acquire either a blank canvas with the potential to make the space their own, or a fully fitted and furnished office. Glazed elevations and f loor-to-ceiling windows flood the entire space with daylight.

